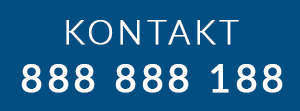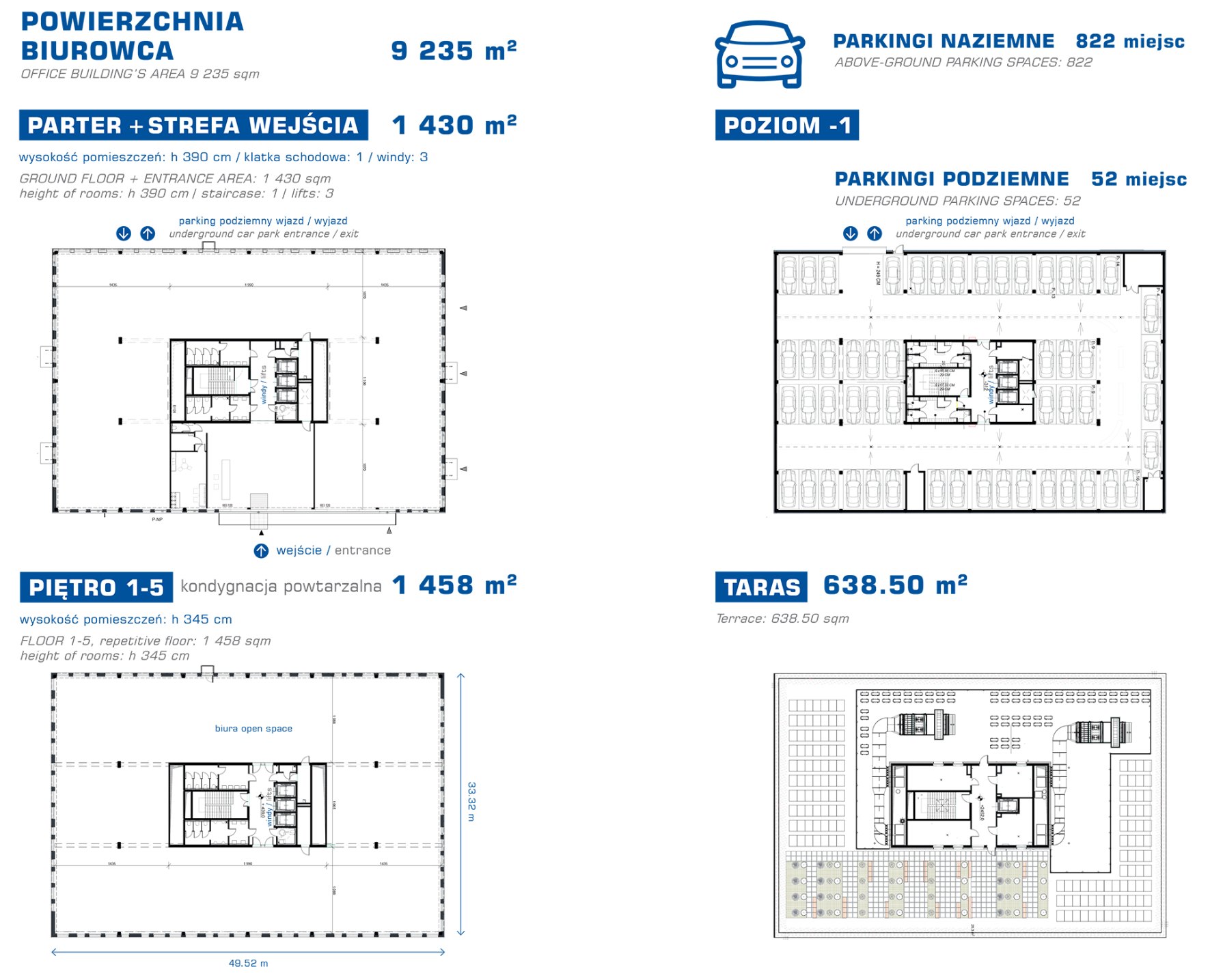A 3-5-storey building for office, commercial and service purposes in the center of Katowice.
Powierzchnia użytkowa: 20 577 sq. m.
INTENDED USE: OFFICES / SERVICE
A 3-5-storey building for office, commercial and service purposes in the center of Katowice.
Powierzchnia użytkowa: 20 577 sq. m.
INTENDED USE: OFFICES / SERVICE
Powierzchnia najmu: 2000 m sq.m.
officecs / service / gastronomy
6 kondygnacyjny budynek o przeznaczeniu biurowo-handlowo-usługowym w odrestaurowanym kompleksie Starego Dworca w Katowicach.
offices / services / restaurant

Offices in the center of Katowice
Land surface area: 2 703 sq m
GLA:
KATOWICE
Carbon office
A-class office building
BREEAM certificate
GLA: 7 022 sq m
Intended use: offices/services/retail
GROUND FLOOR: 1009.5 sq. m.
1ST FLOOR: 1248.9 sq. m.
2ND FLOOR: 1223.3 sq. m.
3RD FLOOR: 1220.1 sq. m.
4TH FLOOR: 1206.3 sq. m.
5TH FLOOR: 1132.9 sq. m.
NET SPACE FOR RENT:
GROUND FLOOR: 870.8 sq. m.
1ST FLOOR: 1091.1 sq. m.
2ND FLOOR: 1106.2 sq. m.
3RD FLOOR: 1103.3 sq. m.
4TH FLOOR: 1089.3 sq. m.
5TH FLOOR: 1012.9 sq. m.
NUMBER OF BUILDINGS: 3
6-storey buildings for office, commercial and service purposes, offering space tailored to the individual needs of the client, mainly OPEN SPACE. In the ground floor, large shop windows ideal for trade or services.
LAND SURFACE AREA: 38 700 sq. m.
AREA OF BUILDING: 9 235 sq. m.
INTENDED USE: offices / services / trade
